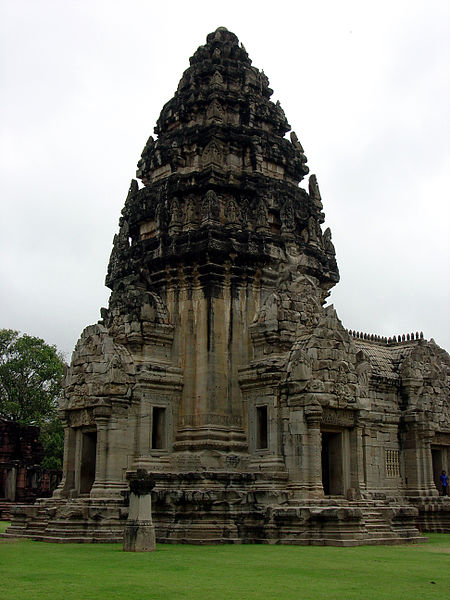
Sanctuary Tower
northwest corner of sanctuary, Phimai
1108
The sanctuary was constructed during the reign of Jayavarman VI, a few years before Angkor Wat. The Khmer tower ultimately derives from the Indian sikhara, but its unique shape (described variously as a pinecone, arrowhead, or corn-cob) was pioneered in this temple (Freeman, pp. 80-81). Subsequent Khmer monuments, beginning with Angkor Wat, owe the characteristic design of their towers to this invention. The Thai prang later adopted some of these features, but abandoned the arrowhead contour in favor of a more cucumber-shaped verticality, as at Wat Buddhasawan.
The tower's vertical curvature is rendered as a measured decrease, from bottom to top, in the circumference and spacing of its six (sic; counting one level for each band of antefixes) horizontal levels. The silhouette is completed by the addition of antefixes, which are short vertical elements that are placed upon the corners of each level to define the tower's profile.
Below the roof, the walls of the sanctuary are redented into a shape that (ignoring the interrupting side-halls) approximates a stemmed bundle and supports the cone-shaped peak, which is redented in the same plan. Redenting stabilizes the structure and adds an impression of height, due to the soaring incurvature of the resulting vertical "ribs" which spring from the bottom to the top of the tower. Perceived height is also enhanced by the perspective effects of decreased spacing between levels, and by reducing the size of the decorations proportionally on each successive level.


