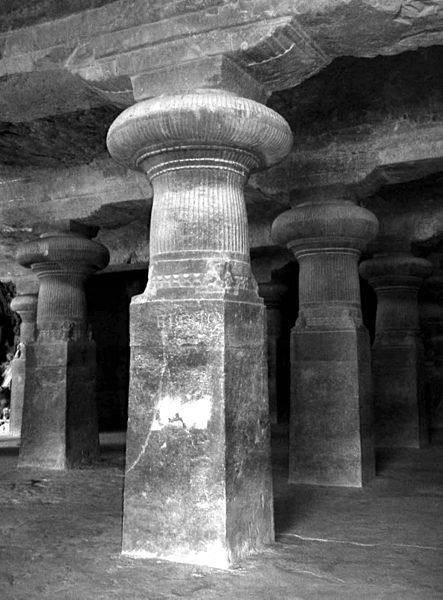
Columns
Cave temple of Shiva
Elephanta Island
The columns at Elephanta do not actually bear weight; the cave roof is self-supporting. Architecturally, the columns define the temple space as a large, multi-columned hall whose grid plan is laid out according to a precise mathematical scheme (illustration).
The columns display a compound geometry. Their squared-off lower shafts support fluted round upper shafts which expand into pincushion capitals. The upper shafts and capitals bulge as if compressed by the (illusory) weight of the ceiling. Small ganas at the upper corners, now mostly destroyed, mark the transition between the lower and upper shafts. Carved brackets and beams reinforce the convincing simulation of a structural building.
Neither the central-shrine plan nor the form of the columns had lasting influence on later temple architecture. By the mid-seventh century, shrines were located at one end of the hall, while Elephanta-type columns were supplanted by unfluted columns with pot-and-foliage capitals.


